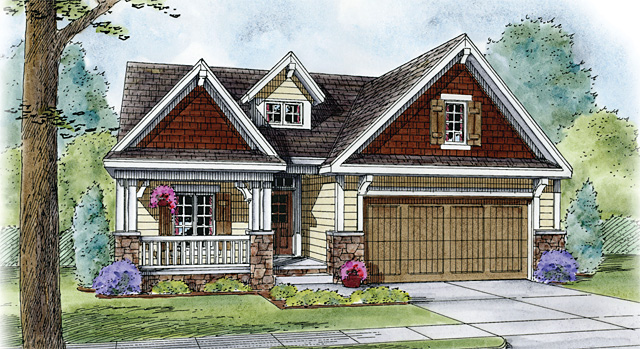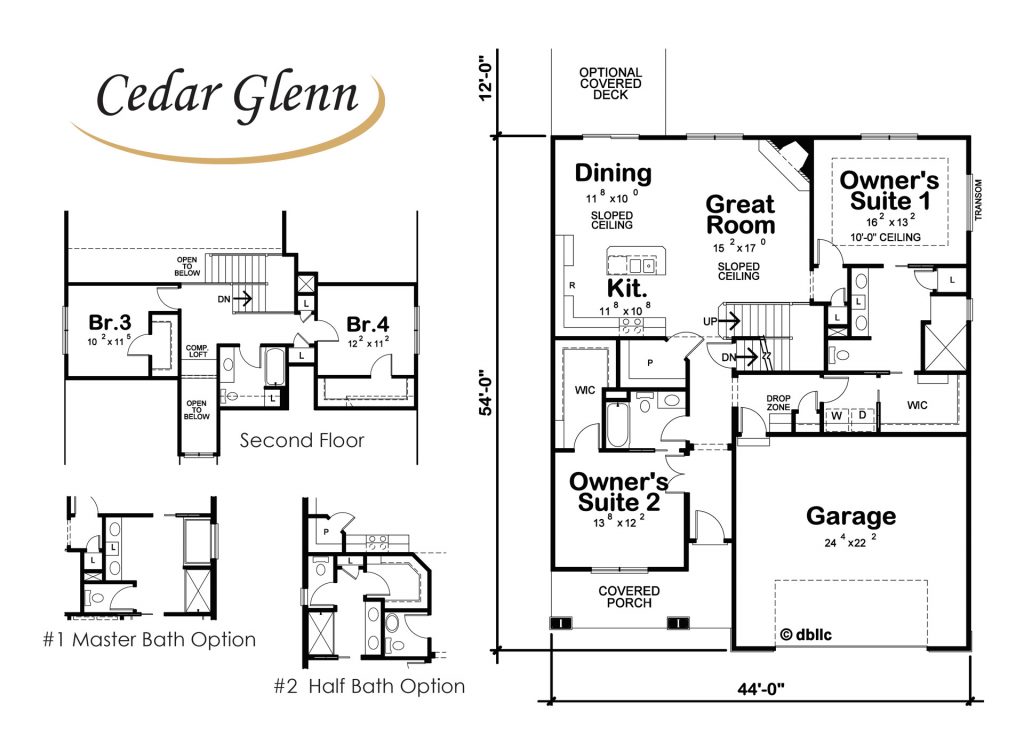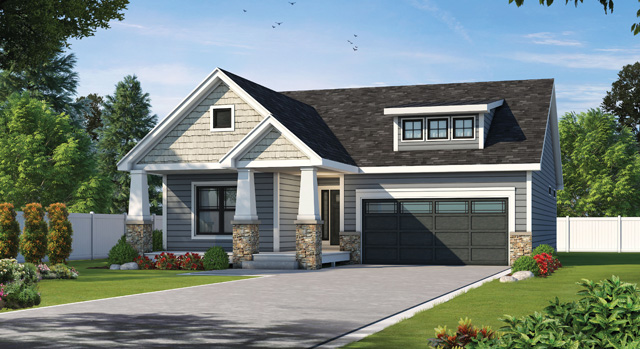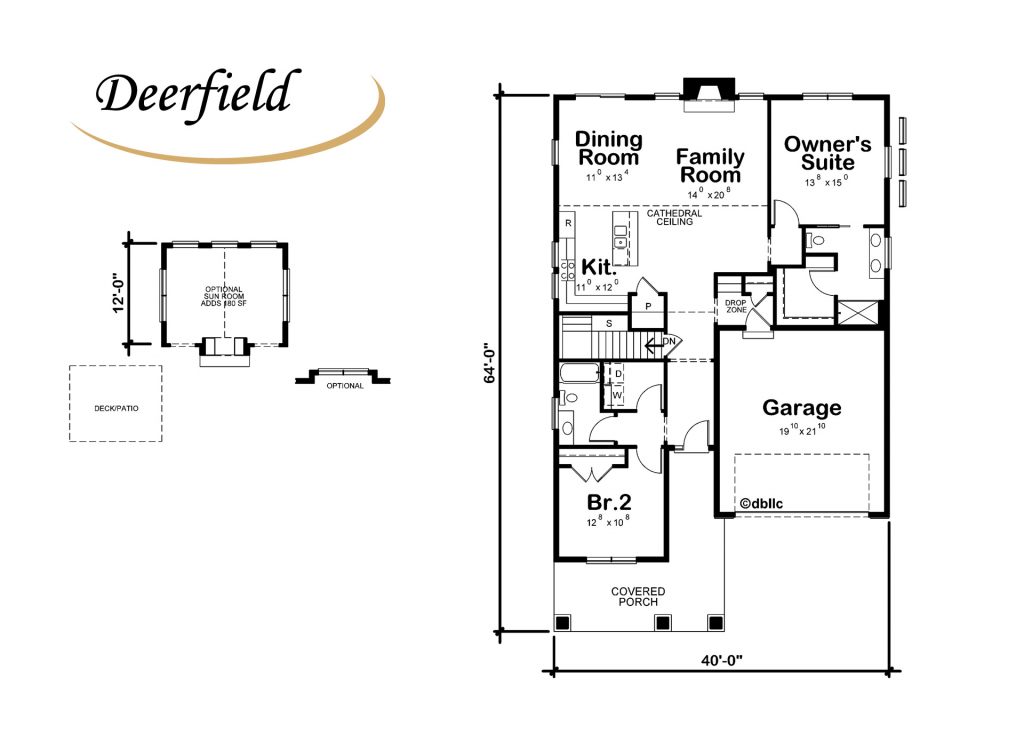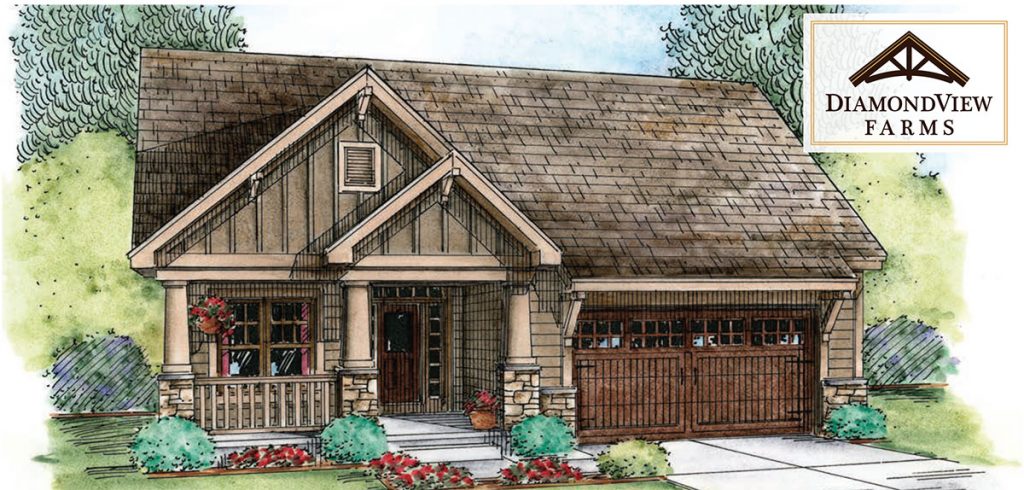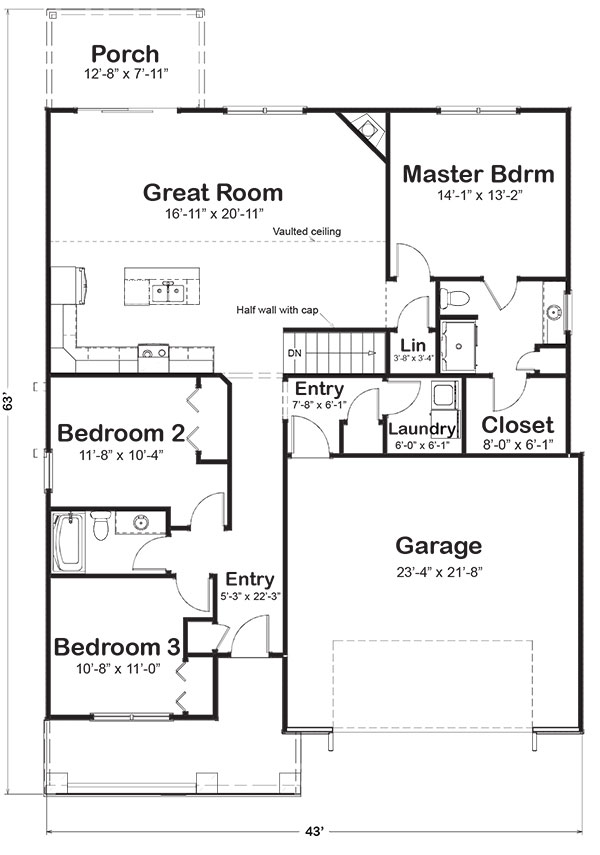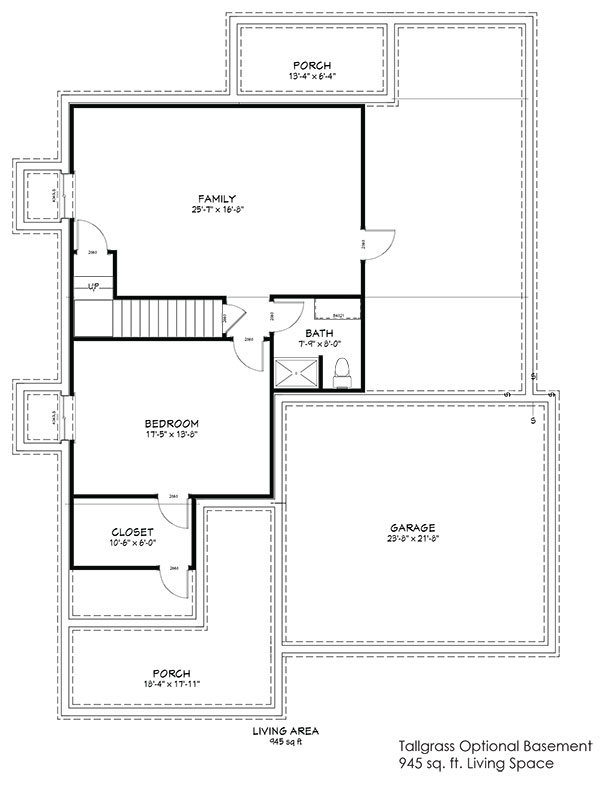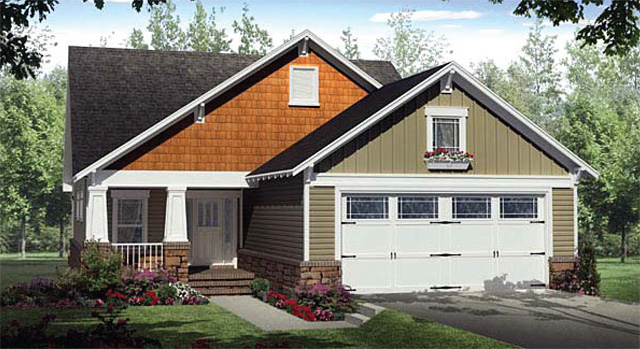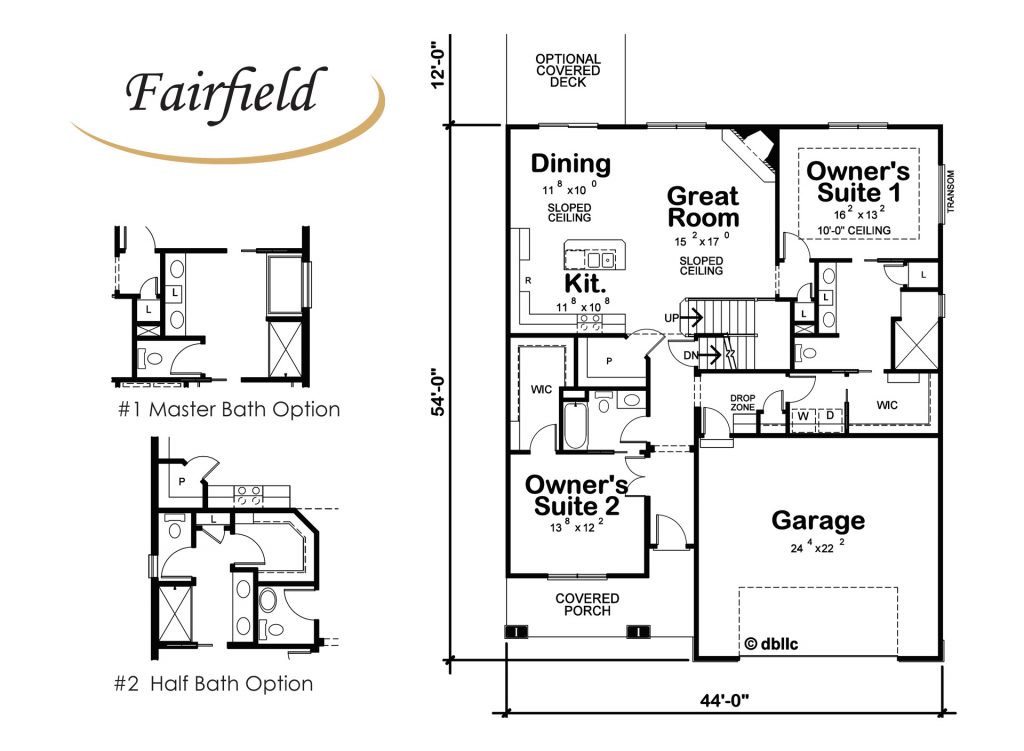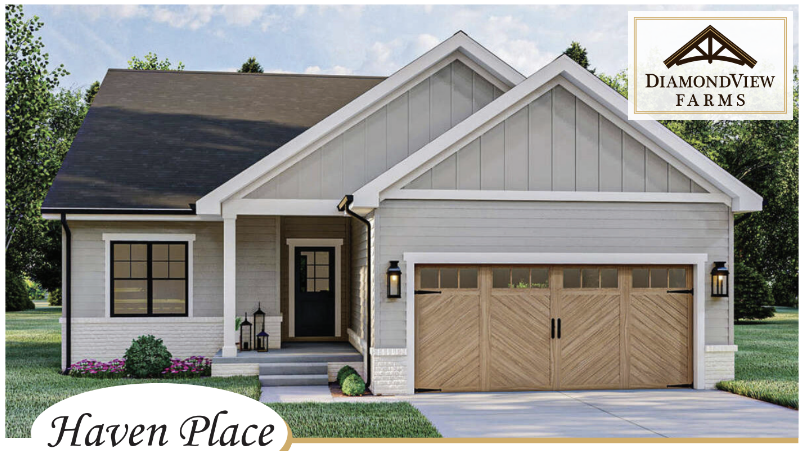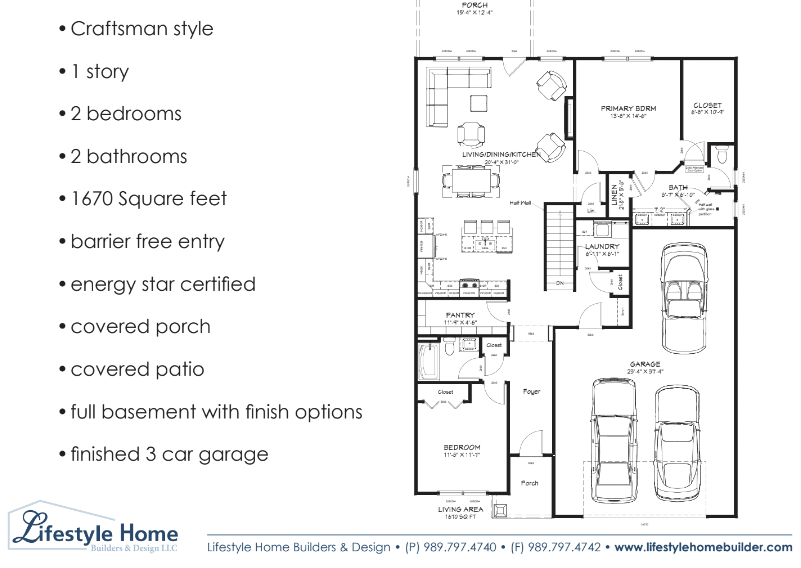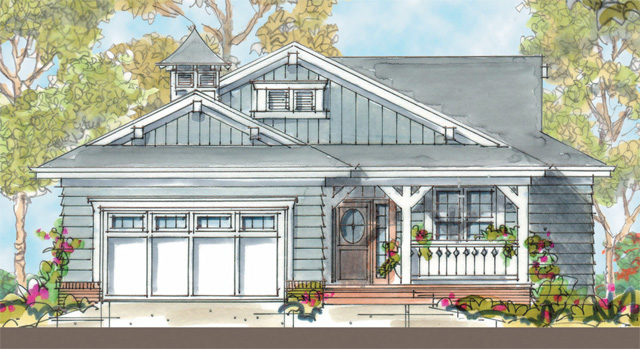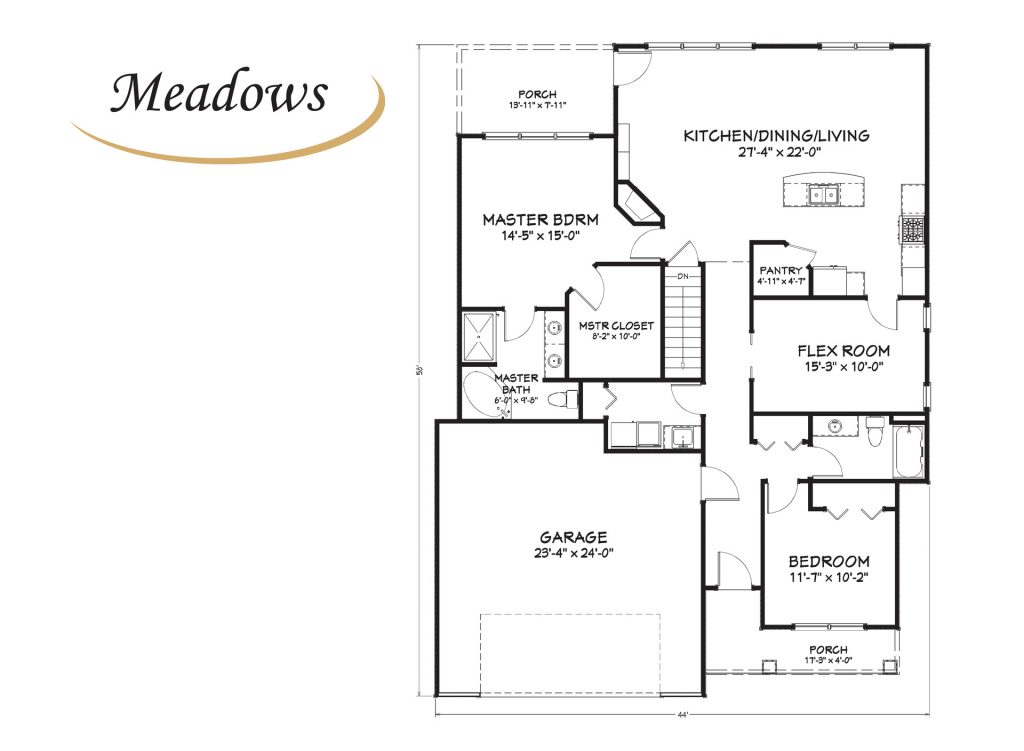Home Plans
Diamond View Farms Home Plans
Diamond View Farms

Cedar Glenn
- Craftsman Style
- 1 1/2 – Story
- 4 – Bedrooms
- 3 – Bathrooms
- 2220 Square Feet
Deerfield
- Craftsman Style
- 1 – Story
- 2 – Bedrooms
- 2 – Bathrooms
- 1584 Square Feet
Tallgrass
- Craftsman Style
- 1 – Story
- 3 – Bedrooms
- 2 – Bathrooms
- 1553 Square Feet
- Barrier Free
- Energy Star Certified
- Covered Porch
- Covered Patio
- Full Basement with Finish Options
- Finished 2 Car Garage
Fairfield
- Craftsman Style
- 1 – Story
- 2 – Bedrooms
- 2 – Bathrooms
- 1645 Square Feet
Haven Place
Meadows
- Craftsman Style
- 1 – Story
- 2 – Bedrooms
- 1 – Flex Room
- 2 – Bathrooms
- 1635 Square Feet
- Barrier Free
- Energy Star Certified
- Covered Porch
- Covered Patio
- Full Basement with Finish Options
- Finished 2 Car Garage
Very easy to work with. Quick response to your questions.
Donald H.
Bob and I just wanted to thank you for making this such a great experience. We could not believe how easy it was. After hearing about a really bad experience from some friends, we were almost afraid to build our dream house, but you helped us through from beginning to end and we are so thrilled with our home.
Bob and Debbie K
Well Built Condos in Tuscany.
Wade E

