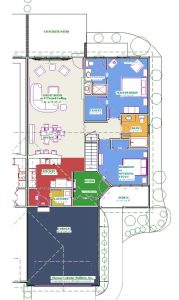Tuscany Villas
Luxury Condos Saginaw MI

All homes currently sold.
Luxurious Living In the Heart of the Valley
Say Hello to convenient living, and goodbye to your lawnmower and snow shovel! At Tuscany Villas Condominiums and condos in Michigan, our amenity-packed units are close to shopping, dining, schools, churches and recreation in the heart of the Saginaw Valley. With a touch of Tuscan architecture, these luxurious homes offer the utmost in carefree condominium lifestyle. Fully landscaped and maintained each residence is built with pride using the finest materials and craftsmen available.
Floor Plan
Click plan image to enlarge
This 1,340 square foot model is a spacious one-story villa plan with European accents, luxury appointments and the ultimate in main floor living convenience along with guest quarters accommodations on the main level, and optional living room, 3rd bedroom and bath in the daylight lower level. It features two bedrooms and two full baths, the master has its own private bath. The bright and open main floor gathering room has voluminous raised ceilings, fireplace, and opens to formal dining and the spacious open gourmet kitchen with raised eating area. The main floor master suite has 9′ ceilings, luxury tiled bath and large walk-in closet. Each unit also includes single french hinged doors to the main level patio, main floor laundry and attached two-car garage.
Luxurious Living, Luxurious Features
- Prairie-like setting within walking distance of Saginaw Township park
- Main floor gas fireplace with tile surround and tile hearth
- 9-foot ceilings on main floor and basement
- Dramatic 10′ trayed ceiling in the great room
- Andersen windows with Low-E insulated glass
- Spacious kitchen
- Oversized upper kitchen cabinets with crown molding
- Corian kitchen counter tops with stainless under mount sink
- Kenmore stainless steel range, microwave, dishwasher, refrigerator
- Kohler plumbing fixtures
- Covered entry and Therma Tru mahogany revival door
- Master bedroom suite with private bath & walk-in closet
- Pre-wired cable TV, cat5 computer/telephone
- Light fixture and ceiling fan allowance
- Painted 2-panel interior doors with painted baseboard trim and interior door and window casing
- Lever-style interior door hardware
- Optional finished lower level with Family room, bedroom & full bath
- Patio privacy wall, concrete patio and plant screening
- Attached 2-car, drywalled and painted garage
- Carriage house garage door with window top and opener
- Isolated barrier wall between units
- Low maintenance exterior of stone, vinyl shakes and vinyl siding with aluminum trim and soffits
- Saginaw Township school district
- Professional landscaping, sprinkler system, yard and snow maintenance
- 92% high-efficiency natural gas furnace and air conditioning
- High-performance cellulose insulation system
- Handicap Accessible Options
- Energy Star certified
Note: In a continuous effort to improve our plans and features we may alter specifications, prices and designs from those shown.
Contact us today for more information (989) 797-4740!
Well Built Condos in Tuscany.
Bob and I just wanted to thank you for making this such a great experience. We could not believe how easy it was. After hearing about a really bad experience from some friends, we were almost afraid to build our dream house, but you helped us through from beginning to end and we are so thrilled with our home.
Very easy to work with. Quick response to your questions.

